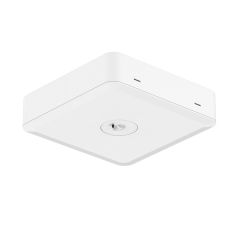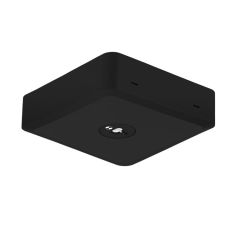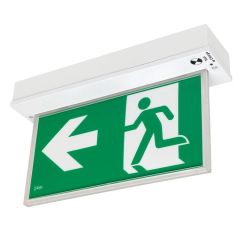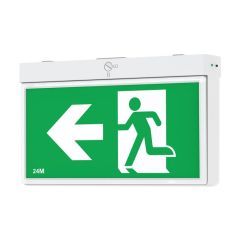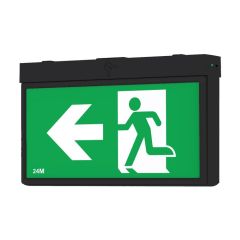Emergency lighting serves the purpose of providing adequate illumination during mains power failures. Here are examples of where to place emergency lighting in different areas of a premises:
1) Corridors and areas with changes in direction need clear emergency lighting to help users identify escape routes and locate escape route signs.
2) Stairways and stairwells require emergency lights to ensure all steps, inclines, and declines are visible during emergencies.
3) Steps, ramps, and any uneven flooring on escape routes should be equipped with lighting to avoid posing risks to users.
4) Fire and first aid points need emergency lighting to facilitate easy location of firefighting and first aid equipment even in the event of a power failure.
5) Both external and internal exit doors must be well-lit to guide users towards the correct escape routes.
6) Escalators, though not part of escape routes, should still be illuminated during emergencies to prevent hazards.
7) Lifts and elevators must have emergency lighting in case users are in the process of using them during evacuations.
8) Toilets and all accessible areas within the premises should be equipped with emergency lighting to ensure safe navigation towards escape routes.
9) High-risk areas in the building should have sufficient emergency lighting to ensure user safety during emergencies.
10) Large open areas accessible to the public and having an escape route running through them, require emergency lighting to guide users to the nearest exit.




